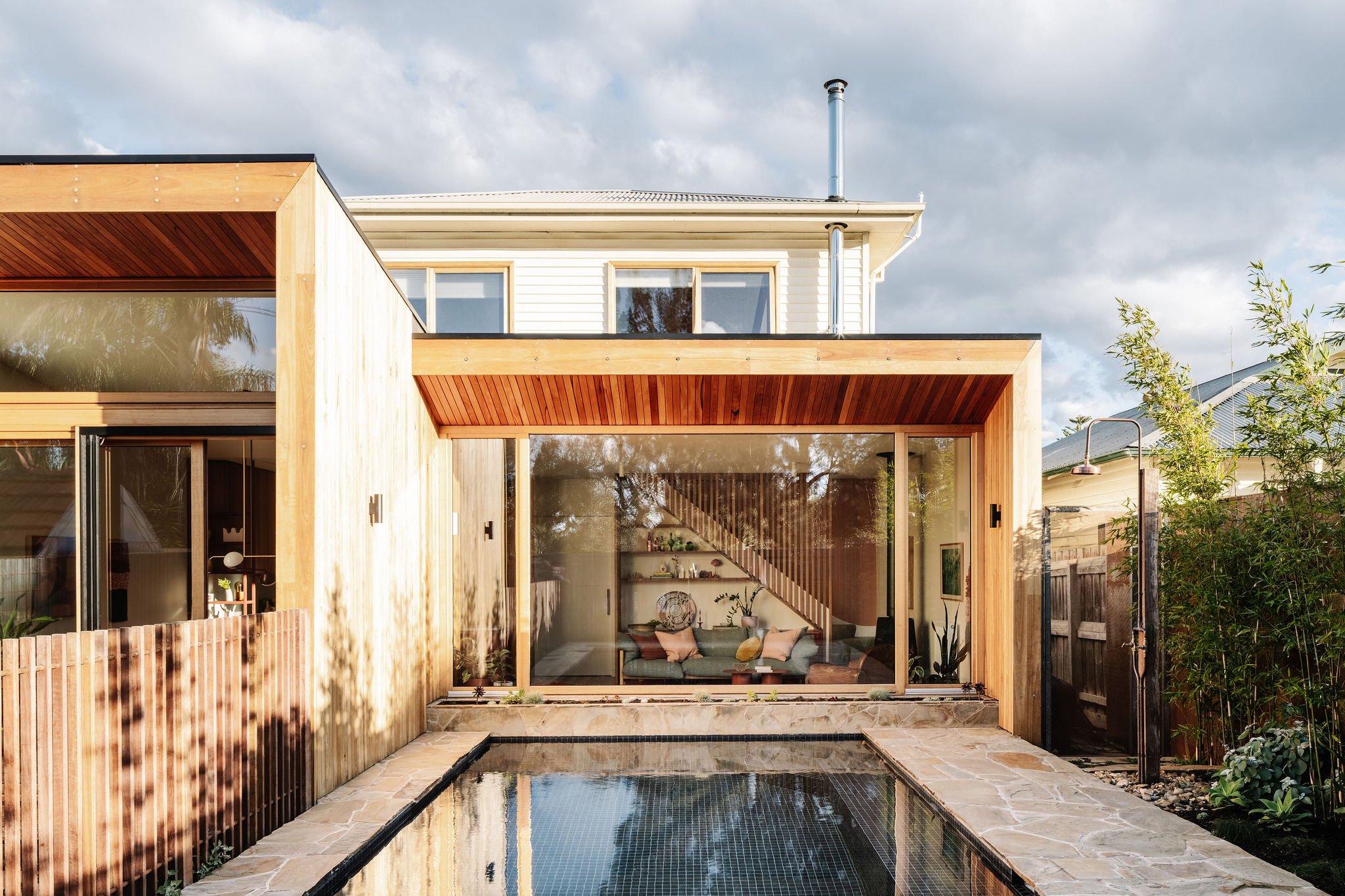Glint House
In the heart of Preston stood an ageing Edwardian house with a questionable 1970s second storey. When a family with grand dreams arrived, they wished for a bright, welcoming home where people of all ages could gather for good times, reading, dancing, good food, drinks, chats, and swims. We set out to re-imagine and retrofit poorly laid-out areas, enhance performance, and extend the back to embrace sunlight and park views. The secret to the success of this project lay in a seemingly simple 37sqm addition and a reorganization of the interior spaces.
Retrofitting our heritage architecture is such an important part of keeping our neighbourhoods resilient, and diverse. The project presents an important case study – as we head into a time of climate uncertainty, financial insecurity, and affordable housing crisis – we need to invest in improving our existing building stock to be more resilient to energy costs, more extreme weather events and our changing lifestyles – without the need to enter into financial stress to do so.
It’s not racy, but it’s important for us to try to solve the issues of our housing in whatever ways we can – and hopefully build momentum with success stories like this one. With a budget under $500,000 (in 2022), you don’t get much new building, you can however modify the interior of existing buildings a lot more cost effectively. When we open up existing walls, ceilings and floors, we also have the opportunity to add insulation and improve the airtightness of the existing homes. It’s a win-win for our clients, who had a lot to achieve in this project. Prioritizing comfort, health and passive solar design, as well as good quality resilient materials and products – while leaving spaces that were functional enough as they are, was how we were able to achieve the scope.
Country:
Wurundjeri Country
Location:
Preston, VIC
Project Team:
Imogen Pullar + Emilie Brunel + Nayan Puri
Builder:
J+RC Constructions
Photographer:
Marnie Hawson
Stylist:
Belle Hemming
Total Cost:
<$500k
Year:
2022
“Imogen advised on design solutions that look pleasing, while prioritising functionality, to create a hardworking family home. Everything now has a place.”
Kylie (homeowner)
“It's a beautiful melding of historical Victorian Melbourne architecture with modern comforts and spaces.”
The homeowners
In the media
Brigitte (Germany), February, 2024
House Beautiful (UK), July, 2024
Inside Out, October, 2024
Schoner Wohnen (Germany), October, 2024


























