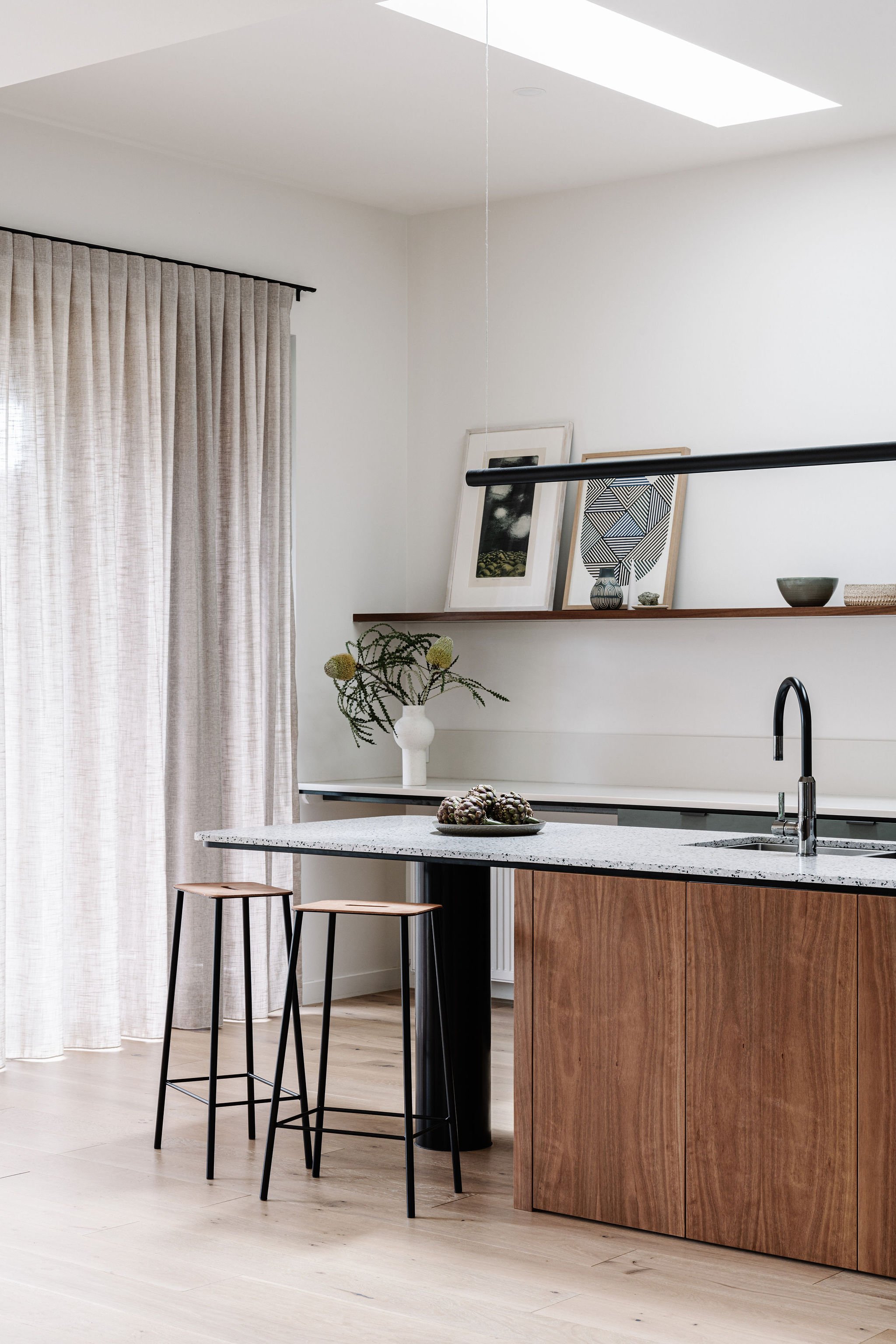Spring House
A modest addition of 21sqm to this previously renovated Edwardian, was all that was required to turn this family home into a more functional, beautiful space. While still retaining its heritage charm, the spaces have been design to create places for family members to come together, or to have individual quiet time, either inside or out.
Sustainability, solar passive design, ditching gas, and water saving were key objectives of the brief - we’ve created a home that respects the past, while being resilient to the future. The back of the house faces West, which is not ideal for passive solar design, but the solution to this problem became the hero of this project. The pergola provides an armature for deciduous vines to shade the back facade and deck in summer.
Every decision we make as architects has sustainability at its core - reusing materials, fixtures and fittings that are in good repair, minimising new footprint and being space efficient, sourcing local, natural and non-toxic products.
Country:
Wurundjeri Country
Location:
Preston, VIC
Project Team:
Imogen Pullar + Emilie Brunel
Builder:
MVH Constructions
Photographer:
Marnie Hawson
Stylist:
Belle Hemming
Total Cost:
<$500k
Year:
2020
“I love the flow between the older front part of the house and the new open plan area at the back, the connection to the outdoor space and garden via the vine-covered pergola. I also love the simplicity of the design and the integrated and subtle use of textures, colours and materials makes it a very calm place to be.”
Homeowners




















